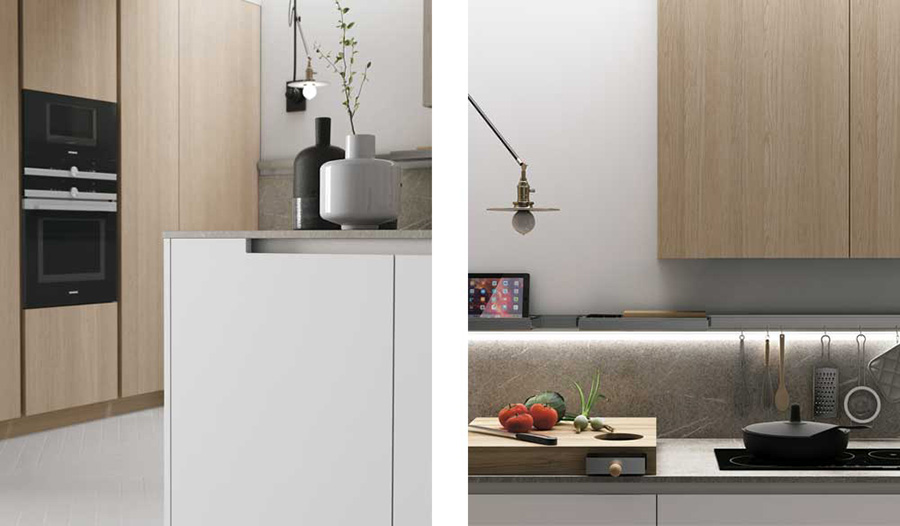In our kitchen store in Malaga, our team can advise and help you to design the ideal kitchen, but in the meantime, we give you some tips. Designing a kitchen is not an easy task, the choice depends on aesthetic preferences, the daily life of those who use the kitchen, practical considerations, the available space and the possibility of modifying it and, of course, the budget.
In Oboe Malaga we work with the Italian brand of kitchens Doimo, born in 1994 and produced 100% in Italy. They have a 20,000 square meter factory, where automated and precision processes are combined with manual finishing and customization, always with the know-how and attention to detail born from a tradition of craftsmanship with deep Italian roots.
Here we will tell you about the advantages and disadvantages of different kitchen configurations, focusing on creating comfortable and natural workflows.
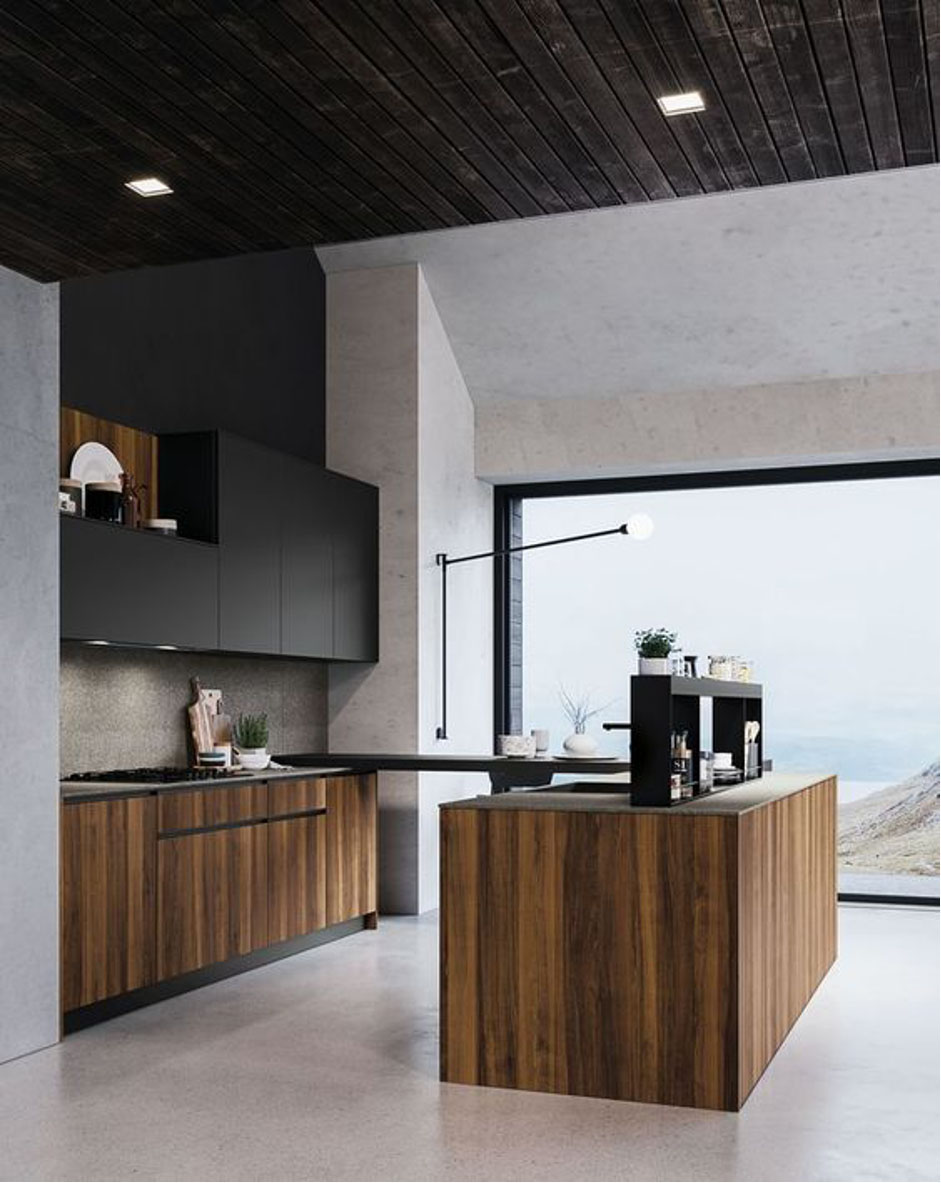
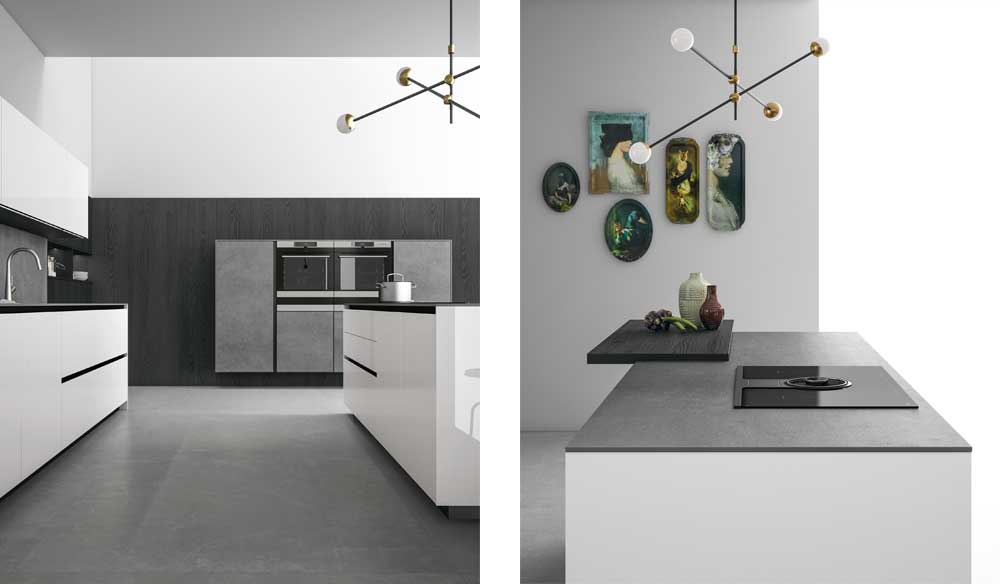
Freedom of movement – simplifies cooking at the stove with wide spaces and fluid movement.
Share the activity with family and friends thanks to the bar on the island itself, we can socialize while preparing dinner. In addition, the bar and stools are a solution for breakfast, for quick meals or to follow the children’s homework while cooking.
The kitchen open to the living room is therefore a functional furnishing solution for modern homes often built with a single space for the day area. It is also convenient for cooking and at the same time to keep an eye on the children, who are busy playing between the sofas.
The minimum dimensions recommended to be considered between the island and the columns would be:
- 120 cm to open the doors at the same time
- 120 cm for working in pairs in the kitchen
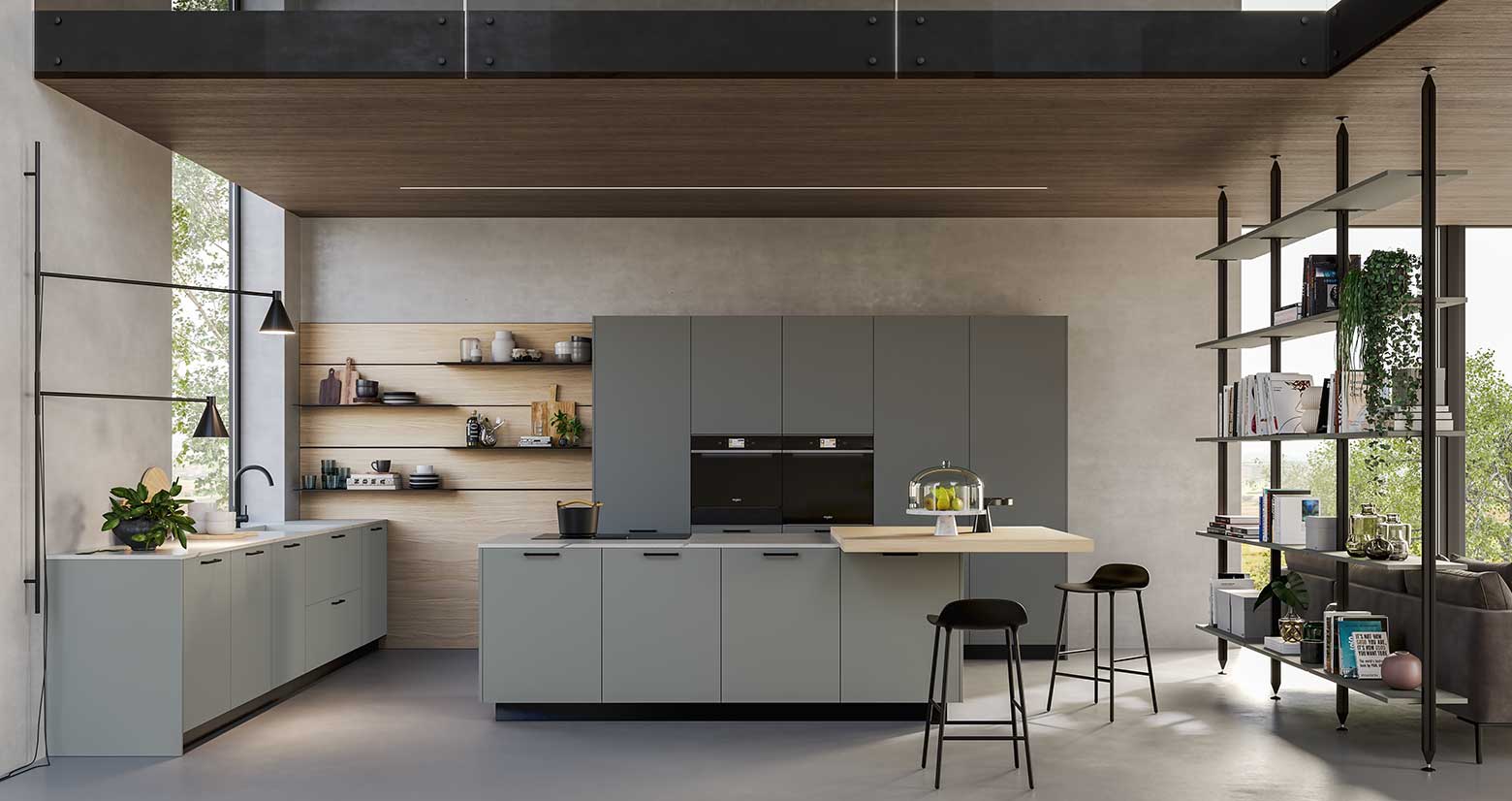
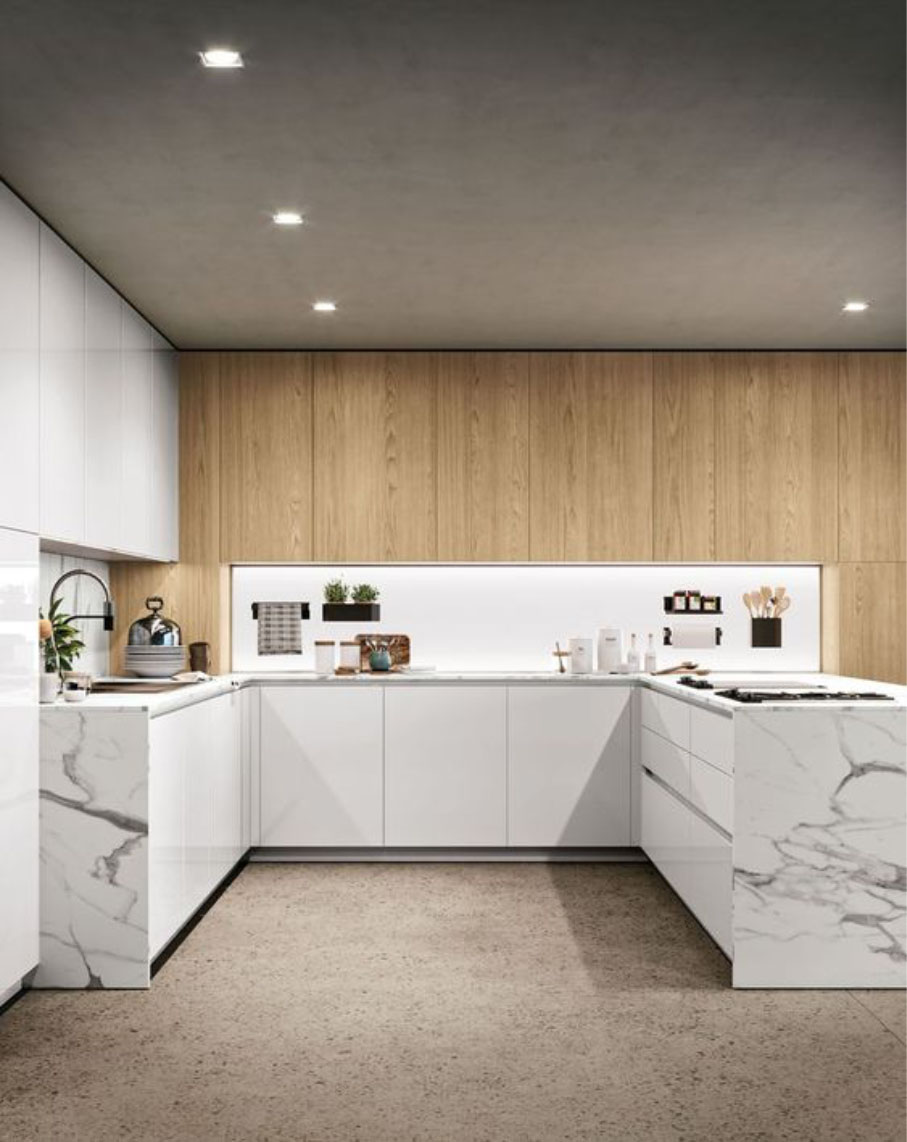
In our kitchen store in Malaga you can also find examples of kitchens with peninsula. Sometimes when we do not have the necessary square meters, but we want the advantages of a kitchen island, the peninsula is the perfect choice.
With this type of cooking, we will achieve;
Divide space between kitchen and day area when it is large and it is preferred to delimit the two areas.
Create the dining table in a small space since the peninsula perfectly replaces it when there is no room for a normal dining table.
It does not involve a lot of work as long as the peninsula is used as a worktop and bar, therefore without touching the installations.
Always live the conviviality since it allows to cook and at the same time to be in company, controlling the children playing in the adjacent living room.
Choosing an angular kitchen allows you to develop both aesthetics and functionality. The advantages are many, and if you want to know everything in depth, come to our kitchen store in Malaga and we will help you.
Use a classic solution with a central table and set up a complete room for meals.
Enjoy small spaces and, if the dimensions are small, it is a good option because it allows us to place the table close to the side of the wall.
Use the already existing installations since most of the time the corner kitchen uses the pre-setting of gas, water and electricity connections without requiring additional work, simplifying the choices.
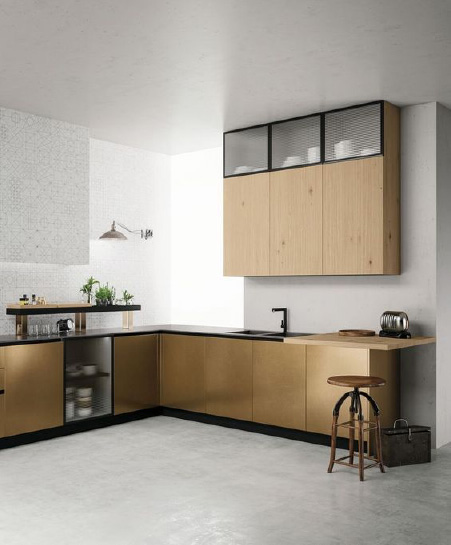
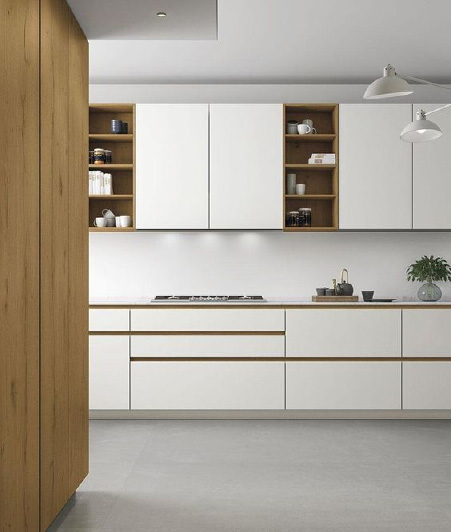
For lovers of minimalist design, the linear kitchen is a great option. It allows sober and modern choices and at the same time very practical. But when you decide to decorate a kitchen with an inline composition there are also other advantages to take into account.
Optimize the only wall available to decorate the kitchen, even with design choices, young and modern.
Resolve long, narrow spaces, such as the “small kitchens” of many apartments, by separating the kitchen area from the dining area.
Why choose a U-shaped kitchen? To be able to fully equip it thanks to the space available, with both aesthetic and functional satisfaction.
Enjoy in the best way a spacious room with a complete utilization of the space along three sides and with a great freedom in the placement of the decorative elements.
Have plenty of countertops for working and storing dishes, accessories and small kitchen appliances.
